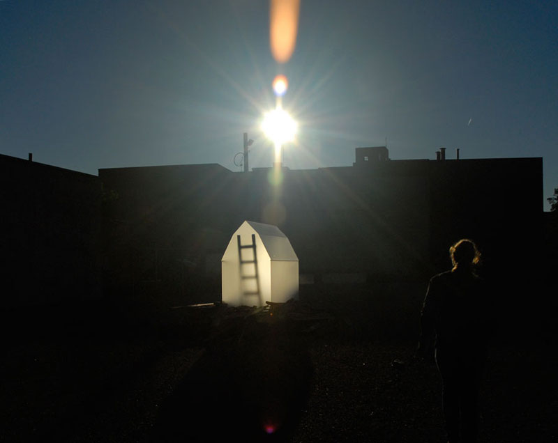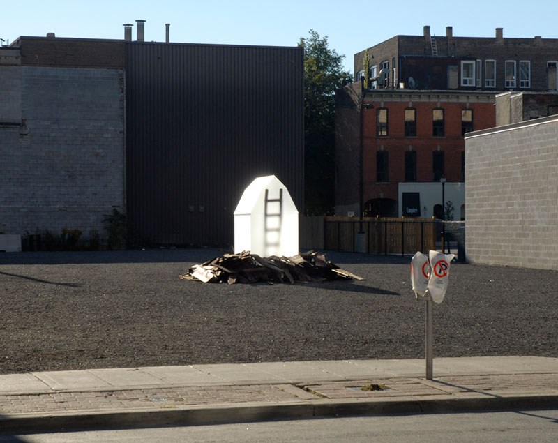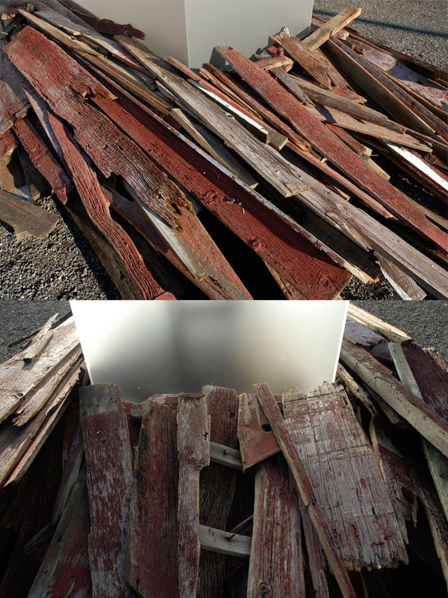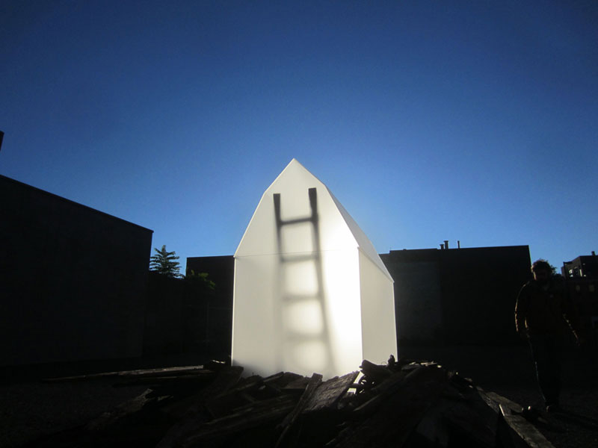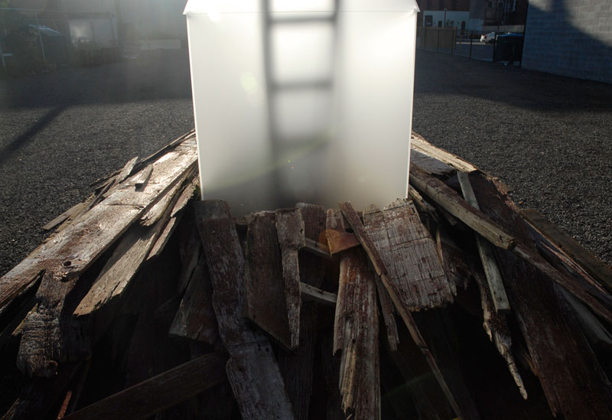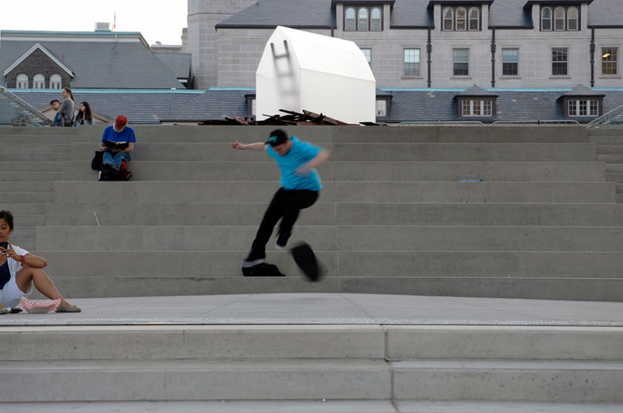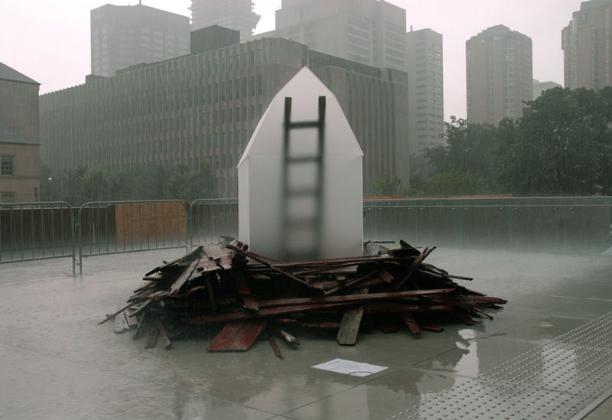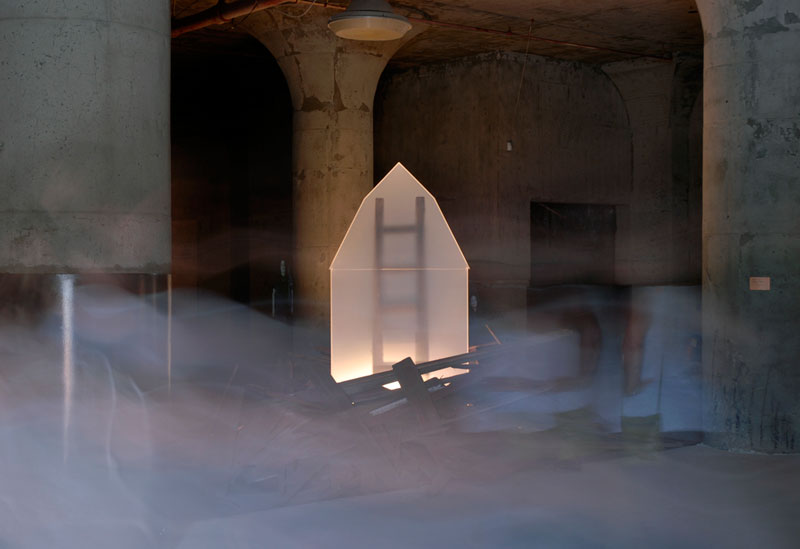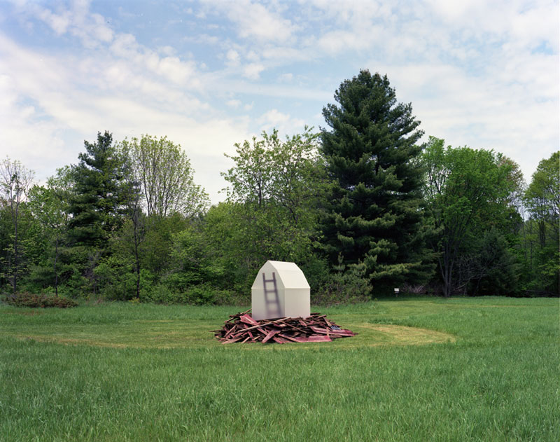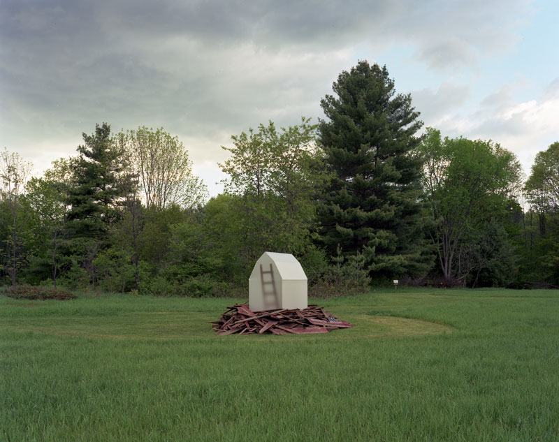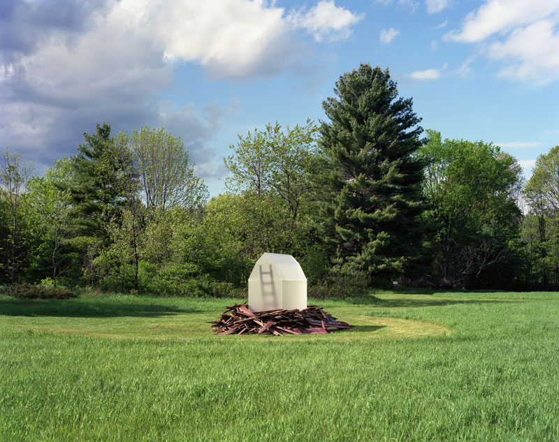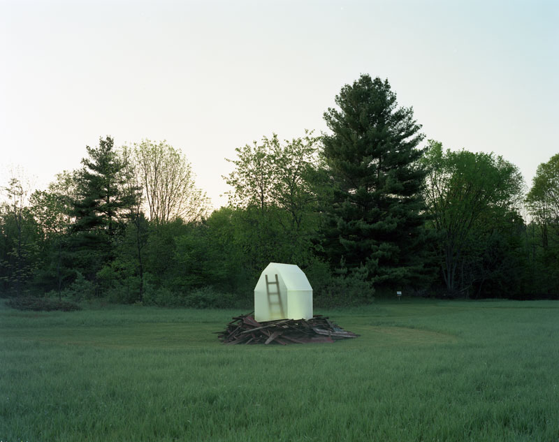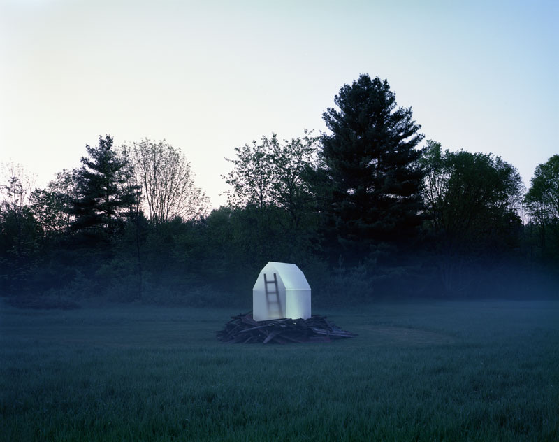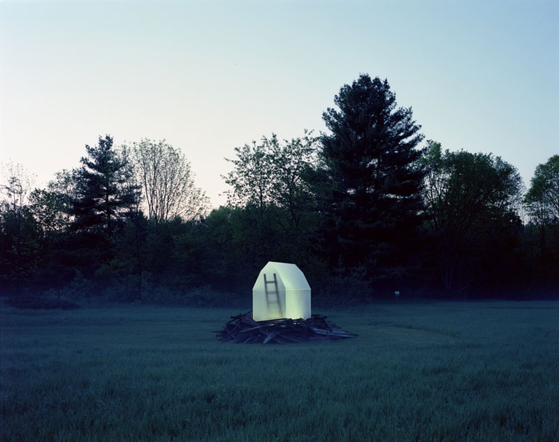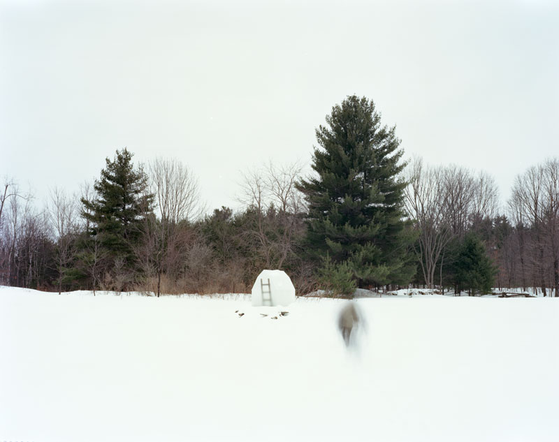Ghost Barn (Ontario), 2012
Ghost Barn is a sculptural collaboration between John Haney and Carey Jernigan. Both artists grew up in rural Southwestern Ontario, a region with a rich agricultural history. That legacy of family farms is in a state of continual degradation, as farming practices become increasingly centralized, corporatized, and industrialized. Furthermore, Southwestern Ontario is in a stage of massive population growth, and much of its land — which is ideal for farming — is being covered with subdivisions, box stores, light industrial zones, and concomitant highway expansions. Jernigan grew up in Perth County — near the heart of Southern-Ontario Mennonite country — while Haney spent most of his childhood weekends at his grandparents’ farm, logging hours in that farm’s old and beautiful gambrelled barn.
Ghost Barn is both a celebration of, and a lament for, the farm architecture of this region. Solar-powered LEDs inside the barn collect as much energy as the day provides, and the barn glows into the night with commensurate energy that becomes an echo, or a mirror, of what the day provided.
Ghost Barn was first installed on James Street North, for the 2012 edition of Hamilton, Ontario’s Supercrawl. In 2013 it was installed in Nathan Phillips Square as part of Toronto’s Art Now, and in the historic Tower Automotive Building for the final stop of that August’s Art Spin. From 2014 to 2015 is was installed at Fieldwork near Perth, Ontario.
The barn dimensions are 102” (h) x 48” (w) x 96” (l), and it is fabricated from frosted 3/8” acrylic sheet. Inside the barn are solar-powered L.E.D. floodlights and a salvaged barn ladder. Salvaged barn boards surrounding the barn are arranged in variable dimensions, site-depending.



